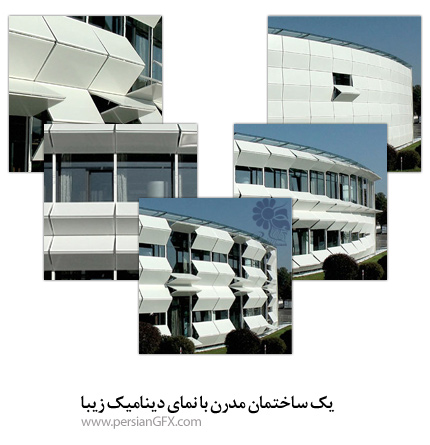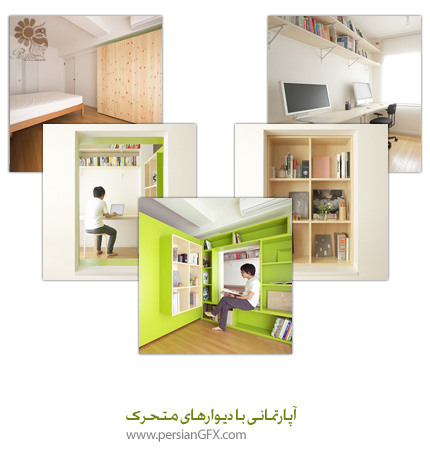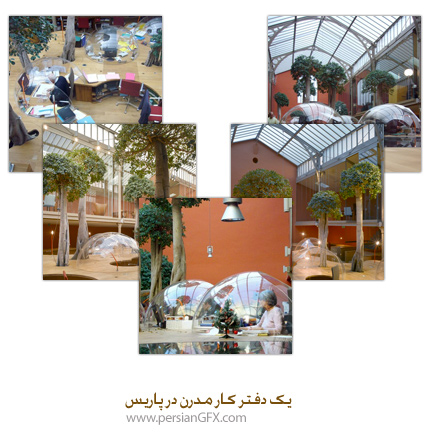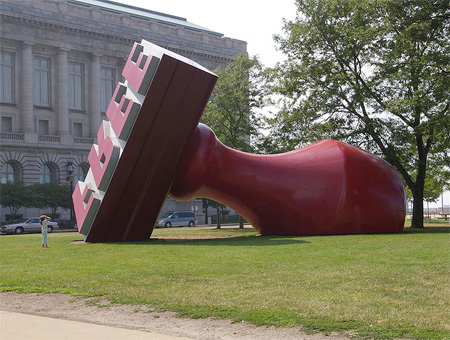خلاقیت های خیابانی
چشمانداز هتل اسپانیا

پل گلدن گیت از دیروز تا امروز
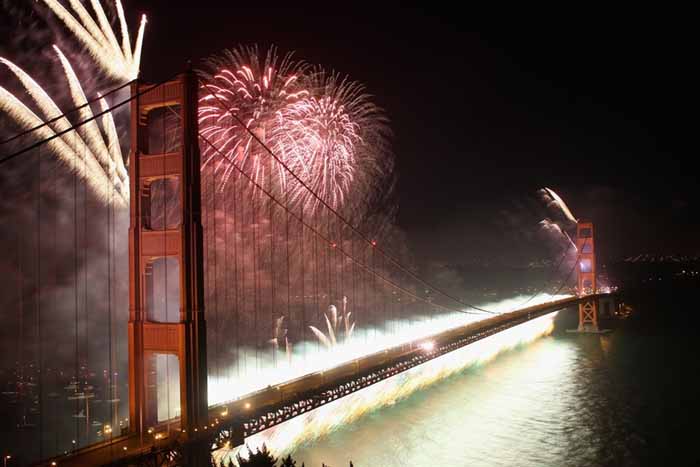
«گلدن گیت» بر فراز تنگهای به همین نام ساخته شده و سانفرانسیسکو را به کالیفرنیا متصل میکند.
بنا بر این گزارش، این پل در ۲۷ می ۱۹۳۷ گشایش یافت و در فاصله بین سالهای ۱۹۳۷ تا ۱۹۶۴ با طول ۴٬۲۰۰ پا (۱٬۳۰۰ m) طولانیترین پل معلق دنیا به شمار میآمد.
بنابر آمار، روزانه یکصد هزار خودرو از روی این پل رفتوآمد میکنند.
این منزل در میان فضای سبز و تفریحی در تایلند واقع شده است و معماری و دکوراسیون داخلی آن دارای ویژگی های ممتاز است.شما را به تماشای دکوراسیون این منزل دعوت می کنیم:
این دکوراسیون داخلی منزل آپارتمانی در مولداوا می باشد.مولداوا کشوری با رودخانه های فراوان است و پایتخت آن چینسو می باشد.این منزل در پایتخت این کشور قرار دارد.مولداوا دارای شرایط اقلیمی و آب و هوای مطلوب است.در طراحیدکوراسیون داخلی این منزل از متد های زیبایی شناسی و مدرن استفاده شده است.شما را به تماشای طراحی داخلی این منزل دعوت می کنیم:
![[تصویر: mjqzvgw2yxloiqghfis.jpg]](http://www.pic.tooptarinha.com/images/mjqzvgw2yxloiqghfis.jpg)
![[تصویر: z29jmxr782dajtu1c6.jpg]](http://www.pic.tooptarinha.com/images/z29jmxr782dajtu1c6.jpg)
![[تصویر: 2v4vs8nlgvg6yaupv6td.jpg]](http://www.pic.tooptarinha.com/images/2v4vs8nlgvg6yaupv6td.jpg)
![[تصویر: dpft3sb6fvi1id08orgh.jpg]](http://www.pic.tooptarinha.com/images/dpft3sb6fvi1id08orgh.jpg)
![[تصویر: i7a6gih638iidk5b10uh.jpg]](http://www.pic.tooptarinha.com/images/i7a6gih638iidk5b10uh.jpg)
![[تصویر: 9mj1uq05vligh3bg1jk.jpg]](http://www.pic.tooptarinha.com/images/9mj1uq05vligh3bg1jk.jpg)
![[تصویر: br6ahmd34ntmljzm1r0.jpg]](http://www.pic.tooptarinha.com/images/br6ahmd34ntmljzm1r0.jpg)
![[تصویر: dci7vsisithlxo5egh.jpg]](http://www.pic.tooptarinha.com/images/dci7vsisithlxo5egh.jpg)
![[تصویر: 7v5y0hu594i23zu7igdg.jpg]](http://www.pic.tooptarinha.com/images/7v5y0hu594i23zu7igdg.jpg)
![[تصویر: p6mjacmvkiu4tzmo36id.jpg]](http://www.pic.tooptarinha.com/images/p6mjacmvkiu4tzmo36id.jpg)
![[تصویر: e5rfvun604crrouw6.jpg]](http://www.pic.tooptarinha.com/images/e5rfvun604crrouw6.jpg)
![[تصویر: 83is4vr3oka7xsgvpup3.jpg]](http://www.pic.tooptarinha.com/images/83is4vr3oka7xsgvpup3.jpg)
![[تصویر: f9ha4iksbqn6l3tw70yb.jpg]](http://www.pic.tooptarinha.com/images/f9ha4iksbqn6l3tw70yb.jpg)
![[تصویر: mnnxxnzkliklquw3p4a.jpg]](http://www.pic.tooptarinha.com/images/mnnxxnzkliklquw3p4a.jpg)
![[تصویر: jn1jf4izhovthxlsfxyt.jpg]](http://www.pic.tooptarinha.com/images/jn1jf4izhovthxlsfxyt.jpg)
![[تصویر: 8b5n8ktckpt58id1d46.jpg]](http://www.pic.tooptarinha.com/images/8b5n8ktckpt58id1d46.jpg)
![[تصویر: 8kjxd8yigdp4oufnxt.jpg]](http://www.pic.tooptarinha.com/images/8kjxd8yigdp4oufnxt.jpg)
![[تصویر: h9m1i3g2pcs0s8hn976x.jpg]](http://www.pic.tooptarinha.com/images/h9m1i3g2pcs0s8hn976x.jpg)
![[تصویر: 4zmvnudy7g10p4bl5i3w.jpg]](http://www.pic.tooptarinha.com/images/4zmvnudy7g10p4bl5i3w.jpg)
![[تصویر: r9juf7mc2o1m2pu4wpp2.jpg]](http://www.pic.tooptarinha.com/images/r9juf7mc2o1m2pu4wpp2.jpg)
![[تصویر: 5987hgbeezqka60m5hlc.jpg]](http://www.pic.tooptarinha.com/images/5987hgbeezqka60m5hlc.jpg)
![[تصویر: 3b49o0s98hh1ioqj5qp.jpg]](http://www.pic.tooptarinha.com/images/3b49o0s98hh1ioqj5qp.jpg)
![[تصویر: i8mmb9xjwmjjzk3sbde4.jpg]](http://www.pic.tooptarinha.com/images/i8mmb9xjwmjjzk3sbde4.jpg)
![[تصویر: o25ha4j3z1hm212j9edt.jpg]](http://www.pic.tooptarinha.com/images/o25ha4j3z1hm212j9edt.jpg)
![[تصویر: wv6too2wcxup1hz16b45.jpg]](http://www.pic.tooptarinha.com/images/wv6too2wcxup1hz16b45.jpg)
![[تصویر: k5bq7ex8xnag11sl57.jpg]](http://www.pic.tooptarinha.com/images/k5bq7ex8xnag11sl57.jpg)
![[تصویر: 9aa2iitn80w518y6oze0.jpg]](http://www.pic.tooptarinha.com/images/9aa2iitn80w518y6oze0.jpg)
![[تصویر: 0jt4zjrbutfbp4mnbf8b.jpg]](http://www.pic.tooptarinha.com/images/0jt4zjrbutfbp4mnbf8b.jpg)
![[تصویر: wmgtjie4zl84fug40n83.jpg]](http://www.pic.tooptarinha.com/images/wmgtjie4zl84fug40n83.jpg)
Villa V in T by Beel & Achtergael Architects
Beel & Achtergael Architects designed this villa in Flanders, Belgium.

.
Project description:
The client wanted a house where he could relax in calm and privacy among his family and friends and enjoy his extensive art collection.
The site for the building is on a mixed vernacular residential / light industrial street close to the clients companies offices. While the general surroundings at the rear of the plot are agricultural and offer a quiet perspective, there is considerable traffic at the front.
In this project we therefore tried to create “a little world on its own” by arranging all dwelling quarters on the ground floor in a U-shape around an open air courtyard. On the inside of this shape a continuous glass wall opens the generous circulation and living rooms to this “heart”, the social core of the house. Designed for easy living, it is here that guests are invited to enjoy the light, space and art. To the outside the walls of the building are mostly closed however: smooth surfaces of white plasterwork, only sparsely punctuated with large windows where needed for the more intimate rooms that cradle the transparent inner space. The first floor is reserved for business and recreational seclusion: discrete volumes house an office and a media room and give shape to the silhouette of the house, their distinct windows catching north light and looking across the surrounding fields.
.: Weblog Themes By Pichak :.

